Today I’m back with another post regarding our French Farmhouse build!! Today’s post is all about pool houses.
But first, I realized I never went over the exterior look of the house… guess that will be for another post. Think Provence. Like the picture below. Except, stone will be used less sparingly with a bit more stucco to save some cash. Okay, with that in mind…
This post may contain affiliate links.

…Trying to design the layout for the pool house has been a bit difficult for me! Initially we had the entertainment room (aka the theater room) in the pool house, but then we decided to maybe put that over the garage instead. So, back to the drawing board for the pool house then.
Let’s go over our requirements for the pool house:
1. Must have a gym/exercise room
2. Must have a bathroom (no tub needed)
3. Must have storage for pool equipment
4. Must look super cute as the master suite looks out on this
Here is an excellent drawing by yours truly showing a general lay out. As you can see, the master suite looks out across the pool to the pool house!
Things I am thinking about for the pool house:
-Having just a covered area for seating versus having an enclosed area with a sliding door or French door
– Having a covered area over the outdoor grill/kitchen
Exercise room would look like the picture below – would like big nano doors to open, but big sliders would work as well. Room will need to be big enough for 1 elliptical, two spin bikes, and two yoga mats. Oh and a TV so I can do exercise videos!
Do we make the pool house big enough to put say a day bed in so it could be used as a back-up guest bedroom?? Don’t know.
Something like this below could work, exercise room on the left with a covered seating area on the right. I don’t think it would be as massive as this, but you get the idea!

I did like this pool house, although our pool would be a bit further from the building. It isn’t quite Provincial enough for me, more Spanish, but the arches are nice.

Or, the outside of the pool house could look like a little storybook cottage? Hard to have big exercise windows then!!
I notice during my searches that I’m drawn to the symmetry. Wouldn’t it be pretty to look out of the master and have the fireplace lined up?? Exercise room on the right, um, something else on the left??
We’ve also seen this pool house a bazillion times. What’s not to like? No room for the exercise area, would have to put windows and wall some of it off.
I LOVE this Tuscan pool house below. You could put the exercise room in the center, bathroom on the right, and maybe instead of a walled off area you could just do a covered loggia for the outdoor kitchen?
Well, I like this but I know in my heart it won’t work. Don’t you love the little oval (round?) windows!
Ok, this below is actually pretty similar to the layout of our house. Master suite on the left and pool house on the right. If you look, you can see some open doors on the right. We could put the exercise room where the open doors are, and then the outdoor seating area and maybe outdoor kitchen just in front?
I really like the fireplace in the center of these pool houses!
The one below is actually in Provence.
This pool house below is to die for. Yes, please!
I liked the covered patio on this one below.
What I liked about the house below was how the main sliding doors are closer to us, then there’s a room that further away on the right.
What I like about the pic below is that there’s symmetry but one has doors and was does not. Maybe the outdoor kitchen could be straight across? Or put the outdoor kitchen on the left and the seating in the middle? I know there’s dining in the middle currently, but our dining table is going else where.
I like the loggia of the house below.
Oh goodness, isn’t the interior of this loggia BEAUTIFUL! A bit fancier than I had dreamt, but now that I see it.. wow!!
Symmetry. It is so pleasing to the eye.
Alright, let’s look at some house plans. The one below, where it says garage, pretend there is an exercise room instead. And obviously no stairs.
For the one below, the kitchen could be open. We could put an exercise room where the bathroom is and move the bathroom behind it?
Where it says office, put exercise room instead!
This one is the most simple. I would flip it around and put the room on the right and the bath on the left.
Ok, back to more pool house pictures. The one below is cute.
Photo by Historical Concepts – Discover farmhouse landscape design ideas
What I’m interested in for the picture below is that the arched area over the kitchen is stone. Then the living area is stucco.
Photo by JAUREGUI Architecture Interiors Construction – Look for Mediterranean pool pictures
Instead of table below, I’d put chairs.
Photo by Allan Edwards Builder Inc – Discover Mediterranean patio design ideas
Hmm, this is interesting below. A fireplace is needed in the center though!
Photo by HOBBS INC – Look for farmhouse pool pictures
I like this one below too. Except, where to put the kitchen?
Photo by Richard Manion Architecture Inc. – Look for Mediterranean pool design inspiration
This one below would work well for just exercise and a bathroom, don’t you think?
Photo by Dennis Mayer, Photographer – Search Mediterranean pool design ideas
I like this little one below too.
Photo by RMLA – Search Mediterranean pool pictures
Okay so exercise area on the left, and covered sitting area.
Photo by Sennikoff Architects, Inc. – Look for Mediterranean pool design inspiration
Really like the one below.
Photo by Gayle Berkey Architects – Browse Mediterranean pool ideas
Photo by BraytonHughes Design Studios – More Mediterranean pool photos
I also like the on below as well. The seating and kitchen are covered by a pergola. But that also makes me think.. the birds will sit there and poop on the grill! Gah. Practical things to think about, eh?
Photo by Residential Design Unltd. – Browse traditional pool photos
Really like this below. Love the shutters!
Photo by Tom Meaney Architect, AIA – Browse Mediterranean patio ideas
ALRIGHT. That does it for the day. What do you all think? Any pool house layout suggestions?? I know, one could go crazy looking at pictures of pool houses and pinning away. But decisions must be made!


















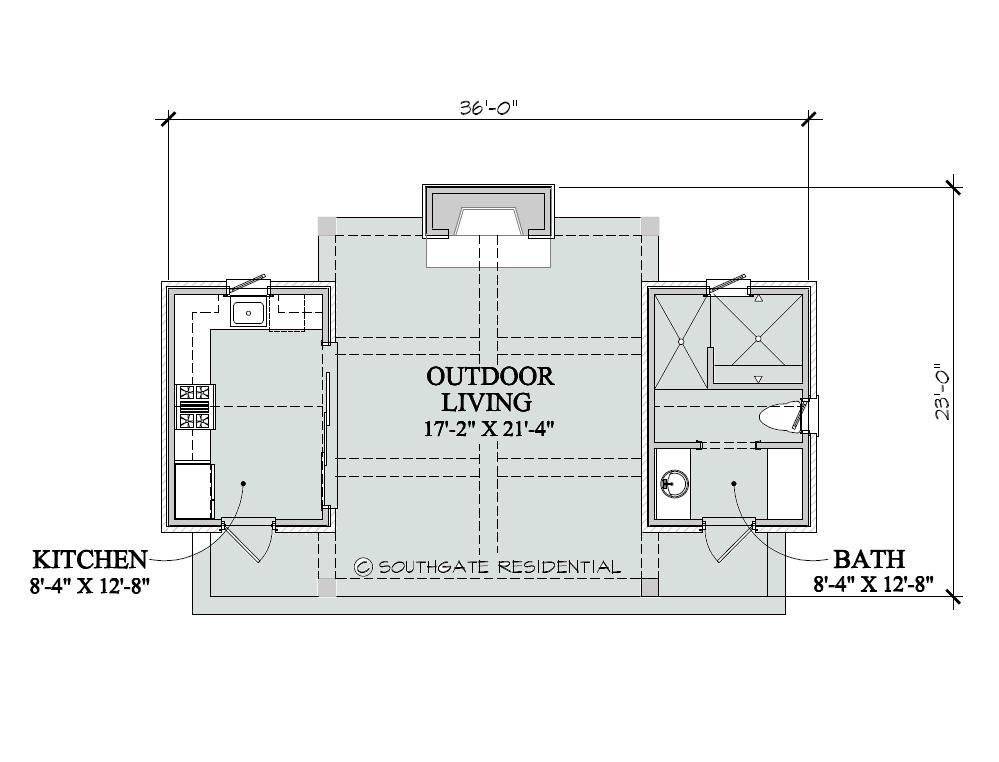
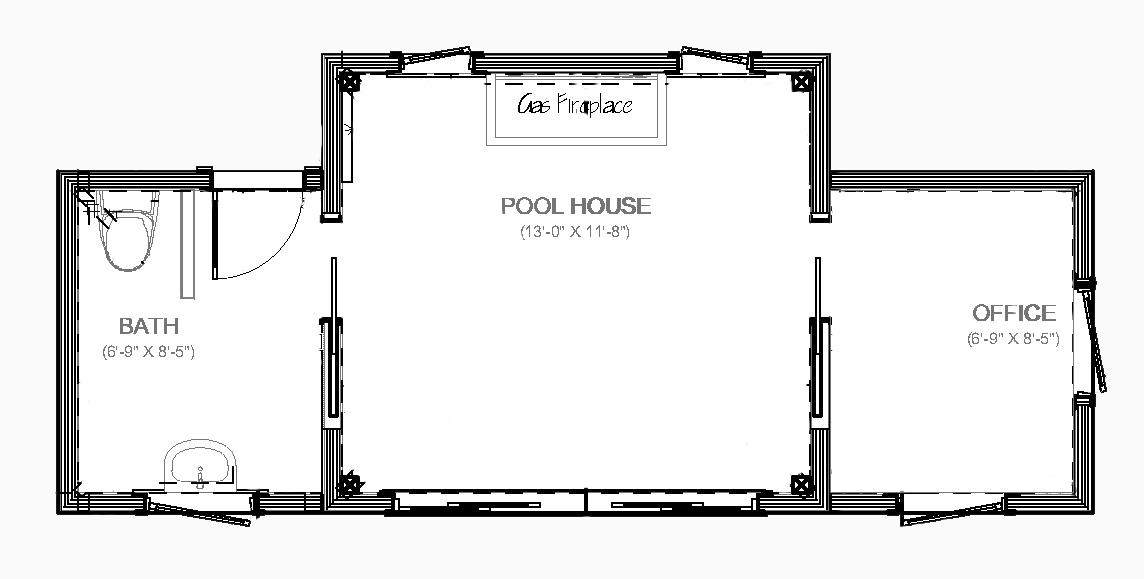

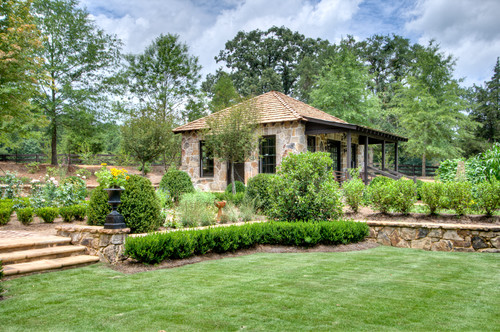
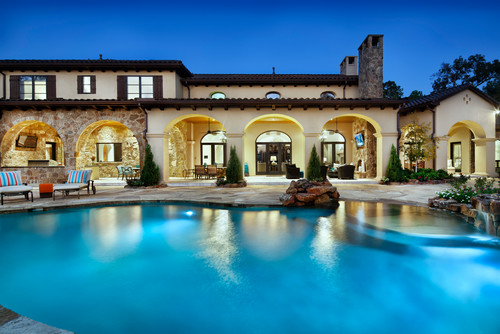
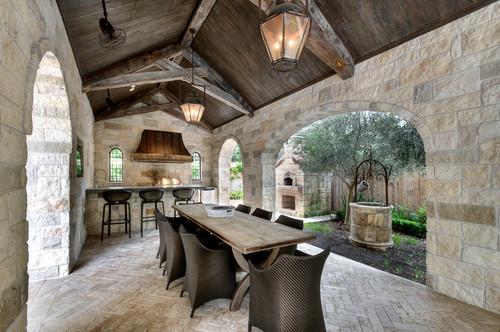
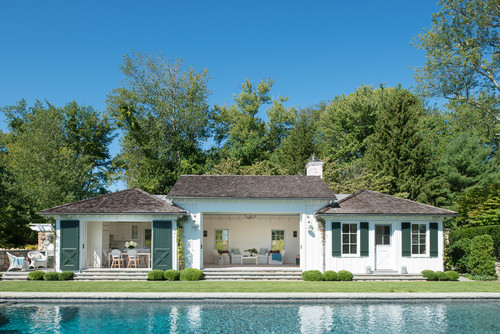






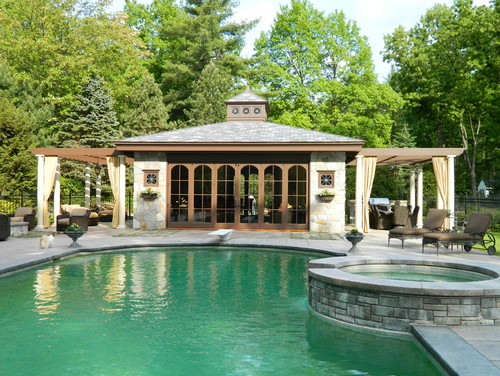


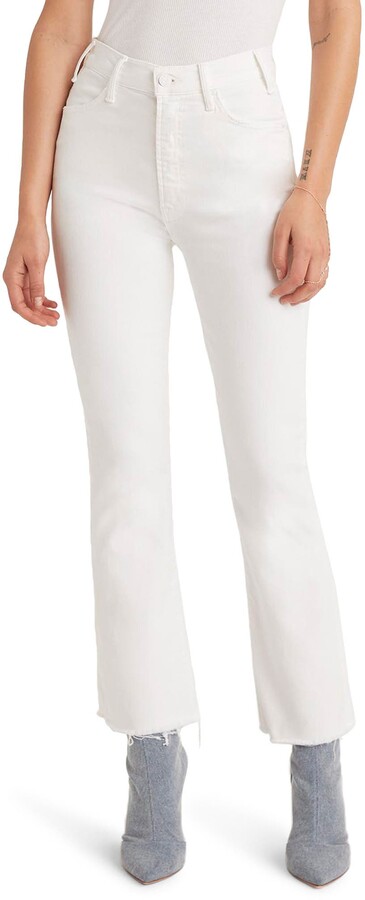



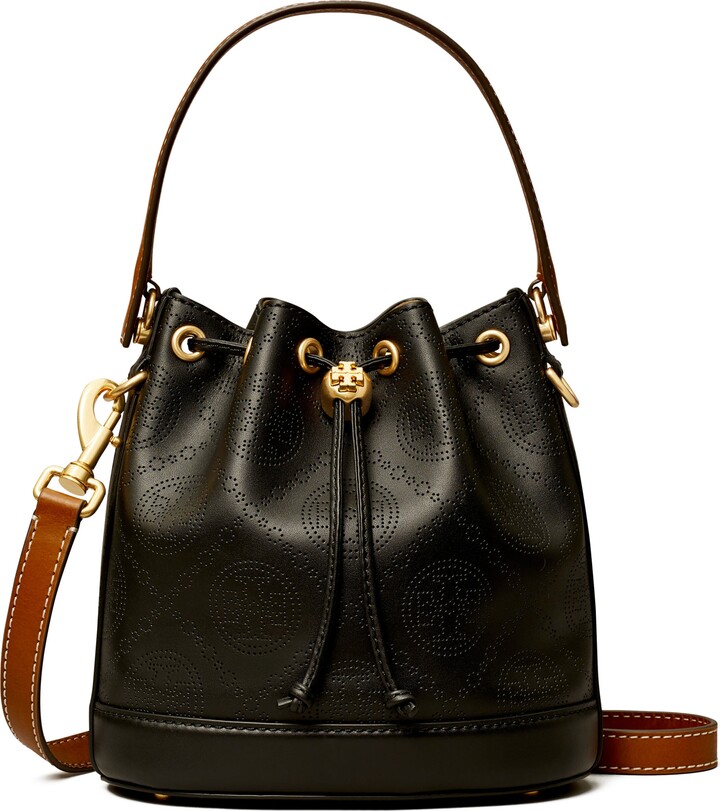


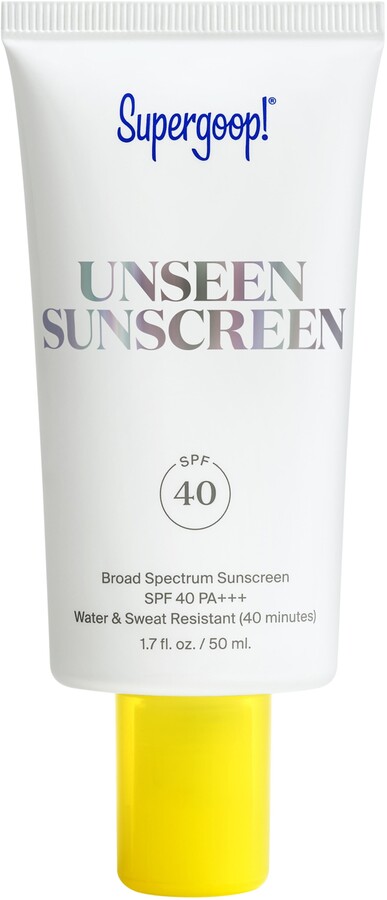

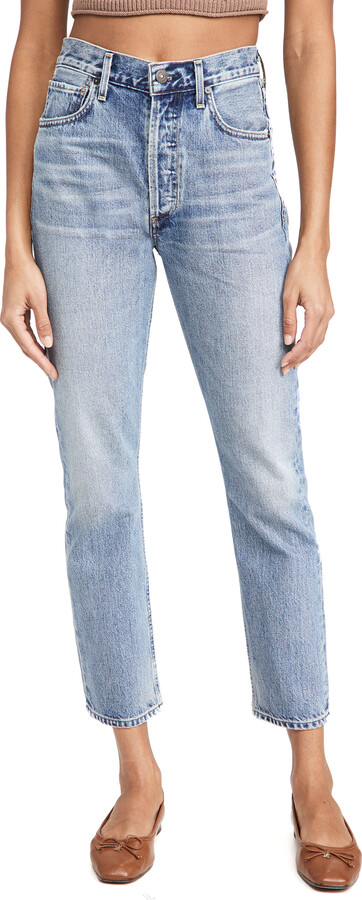





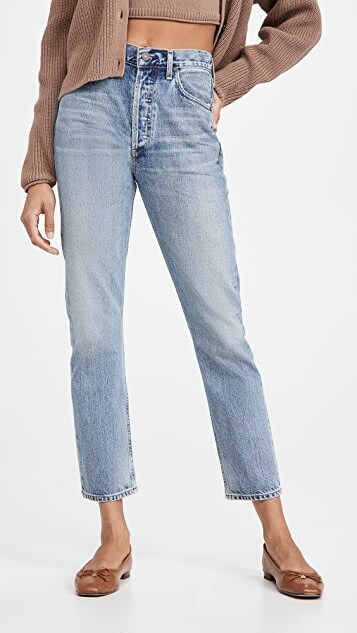






Oh, my, I tend to like all these options. Each one offers lots of inspiration. How exciting to be building this gorgeous home. My only suggestion is that you include at least a shower in the bath room so you have the option of using this space as a guest room if needed or desired. A day bed is a good idea for that purpose too, but even if you don't put a bed in the space to begin with the option is there for later. Good luck with this project and have fun with the process.
Yes, me too!! Oh yes, we will have a shower, thanks for the suggestion!! This is only the beginning… so many decisions!!
Be still my heart. You certainly have a tough choice. These are all gorgeous. I wouldn't know where to begin. I love the idea of the day bed. I also tend to like the rustic Italian style structures and you have plenty here.
Whatever you choose, I am sure it will turn out beautiful. have fun and good luck with your pool house project.
Janet
Yes I think I'm going to have a daybed (or room for one, at least!) in the exercise room, that way I could use it for an optional guest room if need be. I pretty much like all of the pics I have here… so hard to choose a layout!
This is going to be like a resort! How fun for you. 🙂
That's the plan!
This is an amazing and fun project! We just moved into our new home in December and had a blast designing it. We had a gorgeous saltwater pool at our last home and now we are working on a pool design for this one. It will be simple though as we want to embrace the woods behind us. Good luck! It's exciting to watch your journey.
Thanks for joining us at TOHOT!
Jemma
Oh that sounds really lovely! We're going to do plan old chlorine but hopefully have a cabo shelf!
Definitely pinning this for when I build my pool house! You have too many to choose from, they are all stunning!
Thanks, I liked these selections too!
I can feel your ambiguity since they are all so gorgeous!! You definitely have to have an exercise room since it appears it is something you are very drawn to:)
That's the plan!
Truly fabulous inspiration! I also loved your royal dish post. I am a bit late to the TOHOT party this week due to my college semester finals but I'm so glad that I didn't miss this. Have a wonderful week.
Oh, thanks very much!!
Wow I love the ones with the fireplaces. I could hang out there all night! Thank you for sharing at Home Sweet Home!
I love them all too!! Thanks for stopping by!
How do you ever decide? They are all gorgeous, but I happen to LOVE the 4th picture (the symmetrical one). Fun project!
I love it too!! I can't decide.