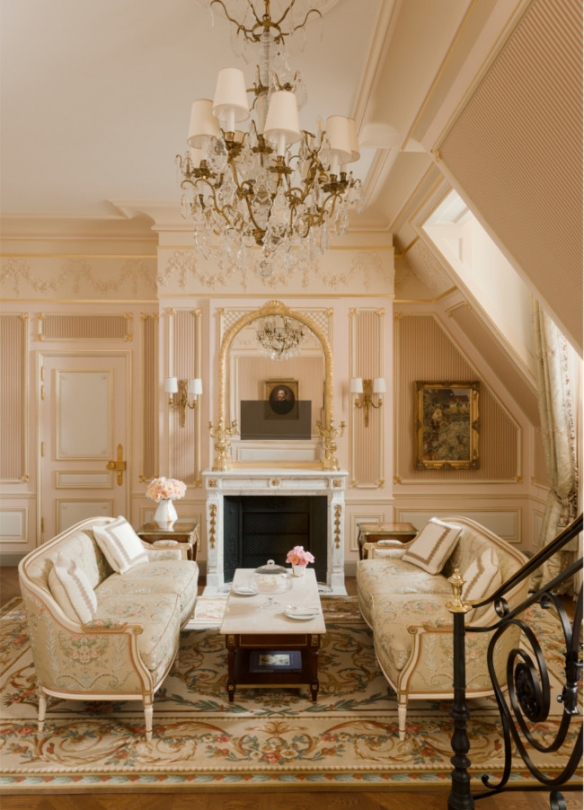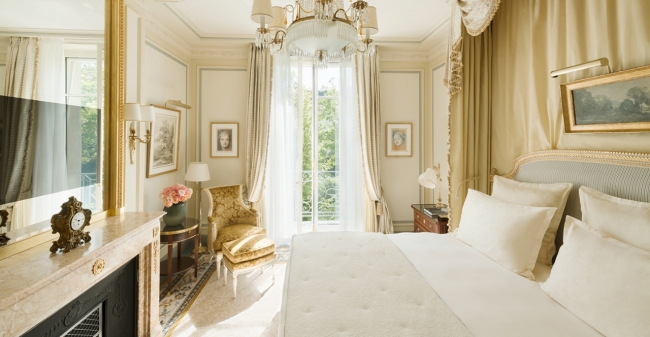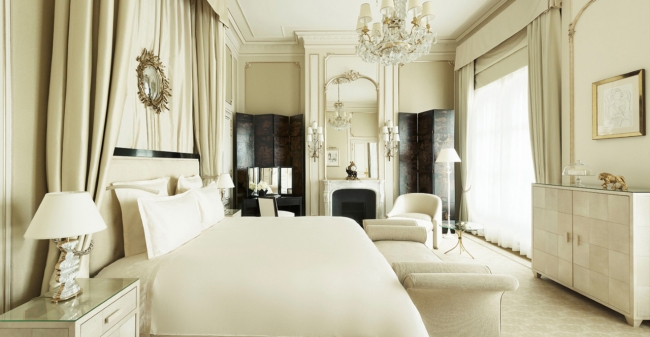We use affiliate links in our posts and our site. This means if you make a purchase using these links, we may earn a small commission. You don’t pay a cent more than you would otherwise! Our full disclosure is available under About.
One of the things that I had struggled with was what to do about the tv and fireplace decorating dilemma. Do you know what I’m talking about?
The tv is huge. The fireplace is huge. TVs are only getting larger. While they are getting sleeker too, frankly, they are ugly.
If you put the tv above the fireplace, then you are looking up and you have to have your neck at an odd angle. I’m not really a huge fan of this look, but I do understand that it’s about the only place to put our monster big screen tvs so that’s where it ends up. So designers have become very clever in order to hide the tv… like below, hiding it behind art.
Or, as Stacy from South Shore Decorating Blog did, she painted a big black stripe to hide her tv. I can’t even see her tv below!
The other common option is to put the tv next to the fireplace. But, if you put the tv next to the fireplace, then it makes this odd off balance look that I am less of a fan of. Although, in the picture below, I think it actually looks pretty good! At least this way the tv is at the right height for your eye!
Both cases are what most people have just because that is just how the layout is of the house they bought. There is no where to put the tv AND use the fireplace AND have a functional room in a house that is already built!
However… I’m designing a house. And I thought, wait a minute, I don’t need to worry about this dilemma… why don’t I just… Move the fireplace! So I did. Dilemma gone.
I am moving the fireplace into the center of the room. I got the idea from this house from the Portland Street of Dreams. Antique Style Blog wrote about this house… I saw it several years ago and had it saved in my archives! I didn’t realize back in 2013 that I would end up copying this idea! I have studied this house many times.
So, below is the fireplace from the living room…
And here is the fireplace from the kitchen! The kitchen is just to the right of the chairs. You will also notice in the picture below the tv is on the other wall in the living room. You can enjoy the living room fireplace and tv!
Ah ha~ This picture shows the layout the best. I am going to do a very similar layout. Living room on one side, kitchen on the other. My little sitting area in front of the fireplace will be on the other side in the living room… so we can have coffee and watch tv. 
So then a few years later in the Season 2 premiere of Fixer Upper they showed a remodeled house with a double sided fireplace! Ah ha! The second main inspiration for me!
While I know the double sided fireplace is nothing new, it doesn’t seem to be extremely common in living rooms but more in master bedroom/bathrooms! I loved the all brick fireplace from Fixer Upper! I believe the tv is facing the couch in the picture below. While the fireplace is old and appears to be nonfunctional, it is still really cool.
The next and final double sided fireplace inspiration comes from Patina Farm. What I love about Patina Farm’s double sided fireplace are the two different mantels used. I also like the sconces built in… something I will have to plan to wire for! I noticed in the first house there are also sconces built into the fireplace as well!
Like the Portland Street of Dreams house, there is a little sitting area in front of the fireplace at Patina Farm.
Here is a sketch from Patina Farm of her layout. In my house, pretend the dining room isn’t there. It will be… kitchen on the right, double sided fireplace divider, then living room on the left with the fireplace opposite the tv.
The Gianetti’s also take it one step further… and hide their tv too. It’s behind the beautiful silk wallpaper in the picture below!
So, here’s what I plan to do… We actually have two TVs. Yes, I let my husband put our two TVs together on the same tv console table in the picture below.. now he can watch twice the amount of sports. He’s so happy about it, and frankly I don’t watch tv hardly at all anymore so I don’t care. At first I put up a battle as it seemed like a ridiculous amount of TV space in the room, but now that it’s there, I don’t mind so much. It is ugly though, but oh well. I don’t have a clever way of hiding that much tv so it is what it is.
Then we will have furniture in the living room, then the fireplace on the other end that is double sided.
Opposite the fireplace in the kitchen is the stove. And then we have two giant kitchen islands (we love to bake and cook). There will be a little sitting area to the left of the fireplace in the living room… enough to have a cup of coffee and watch tv.

So anyway, just sharing some of the double sided fireplaces I found while looking around the internet…
Another one separating the living room and dining room. Unfortunately I can’t tell if they moved the tv.

Like I said, it seems to be the most common to have a double sided fireplace in the master suite somewhere, like the picture below.
And one more… I don’t see the tv in sight but I suppose its one of the other walls.
 |
| pinterest (couldn’t find original!) |
What I won’t be doing is having a double sided fireplace and then putting the tv above the fireplace like in the picture below!
So, I have moved the fireplace so I don’t have to have the TV above it or next to it… but we have two TVs so it’s still ugly. Le sigh. At least one half of the room will look cute!
So, are you a fan of the TV above the fireplace?
Do you leave your TV in the open or do you try to hide it?
SaveSaveSaveSave























































































































































